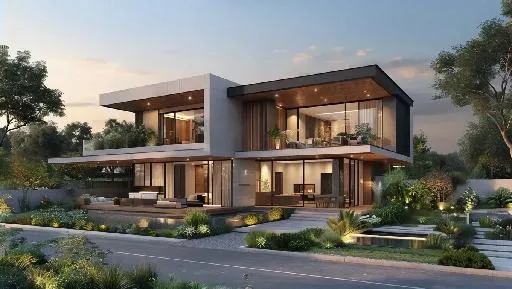Text to Image
Modern two-story L-shaped house design on a 19.25m x 24.17m sloped plot (6° incline), optimized for southwest valley views and northeast street access. Features 100 sqm footprint, sleek layout, and functional spaces. Perfect sloping terrain integration with strategic orientation for natural light, privacy, and modern living efficiency. Ideal for compact, stylish homes blending architecture and landscape adaptability.
























